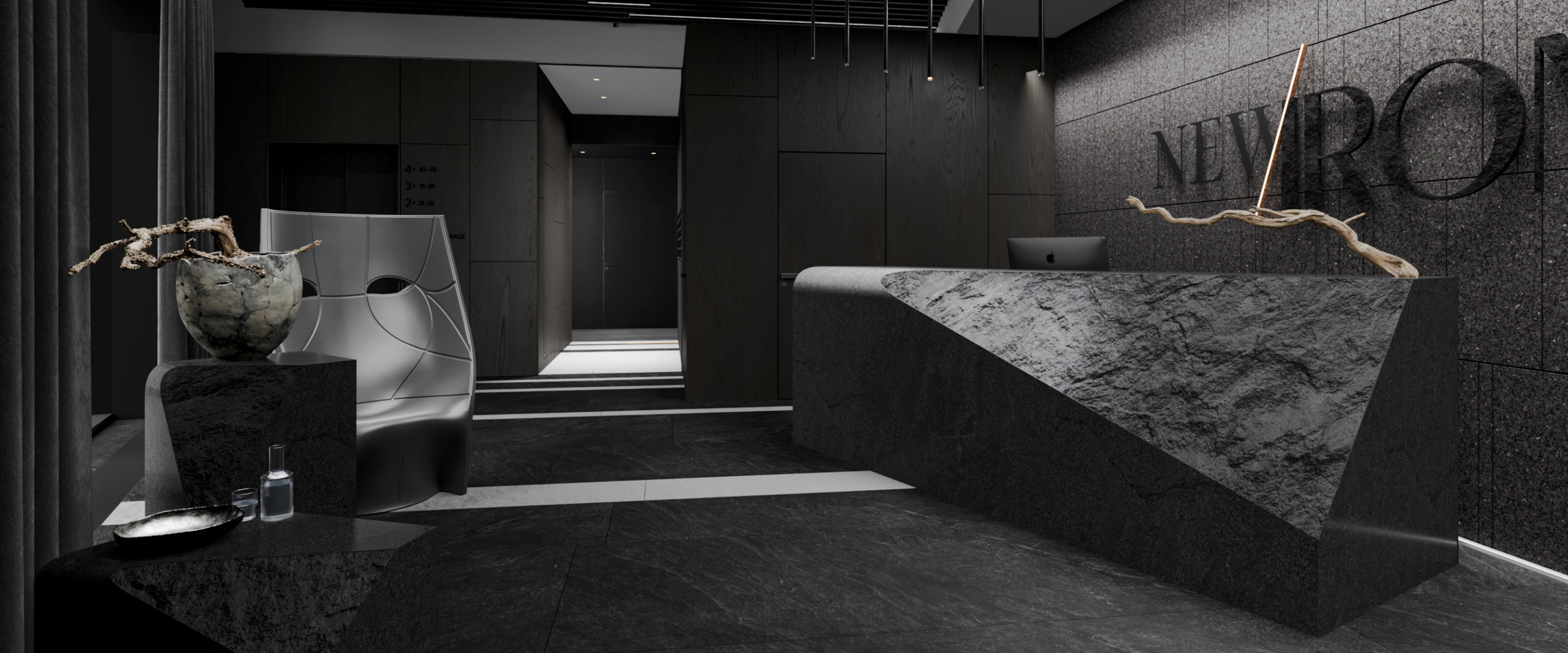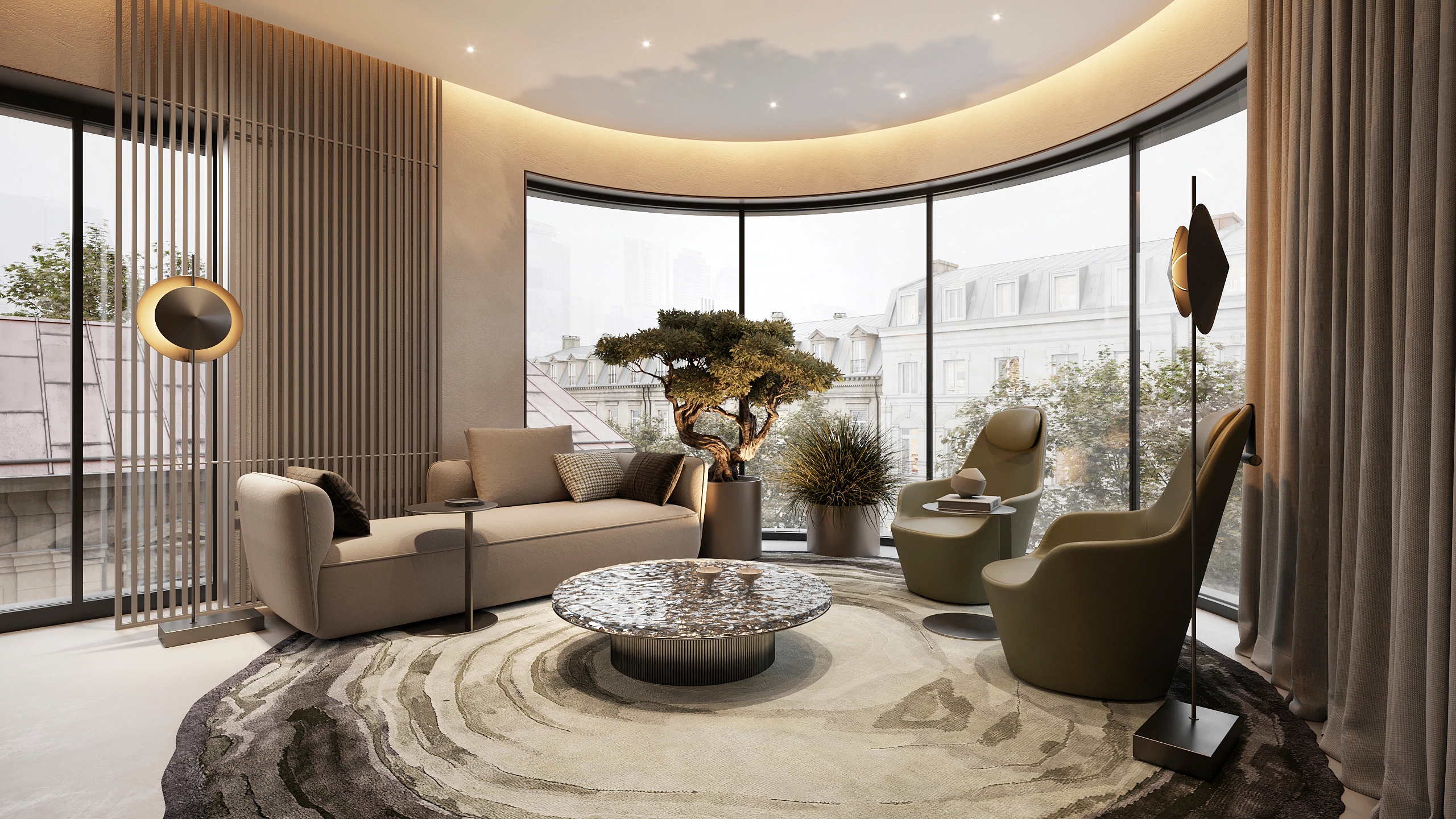

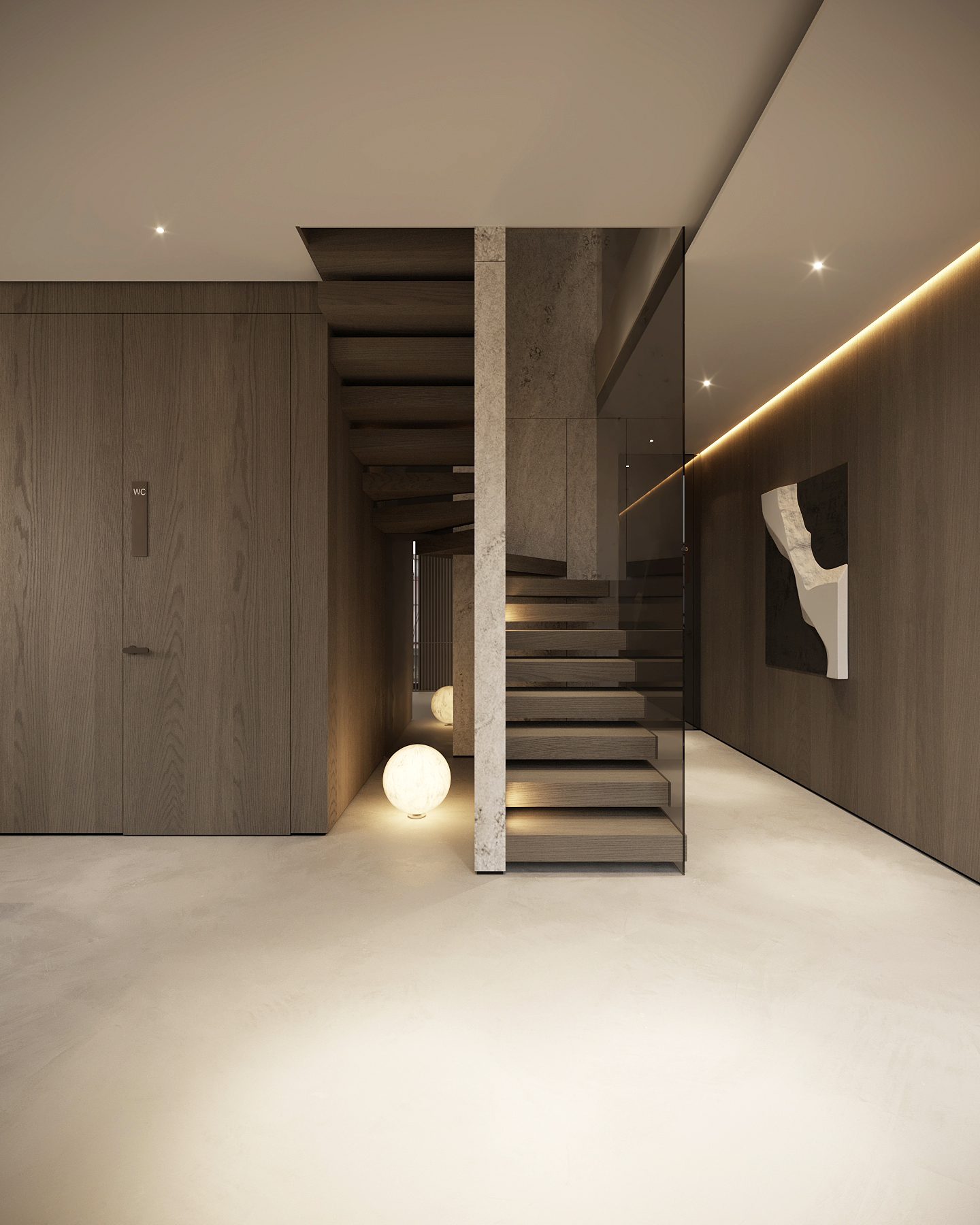
We dedicate a significant part of our lives to achievements and professional challenges, sometimes not realizing how important the environment is in which all this unfolds.
What reflects us at first glance are the interiors where we spend our time. They create the backdrop for our life stories, emphasizing our needs and beliefs. Today, this trend applies not only to private spaces but also to commercial venues.


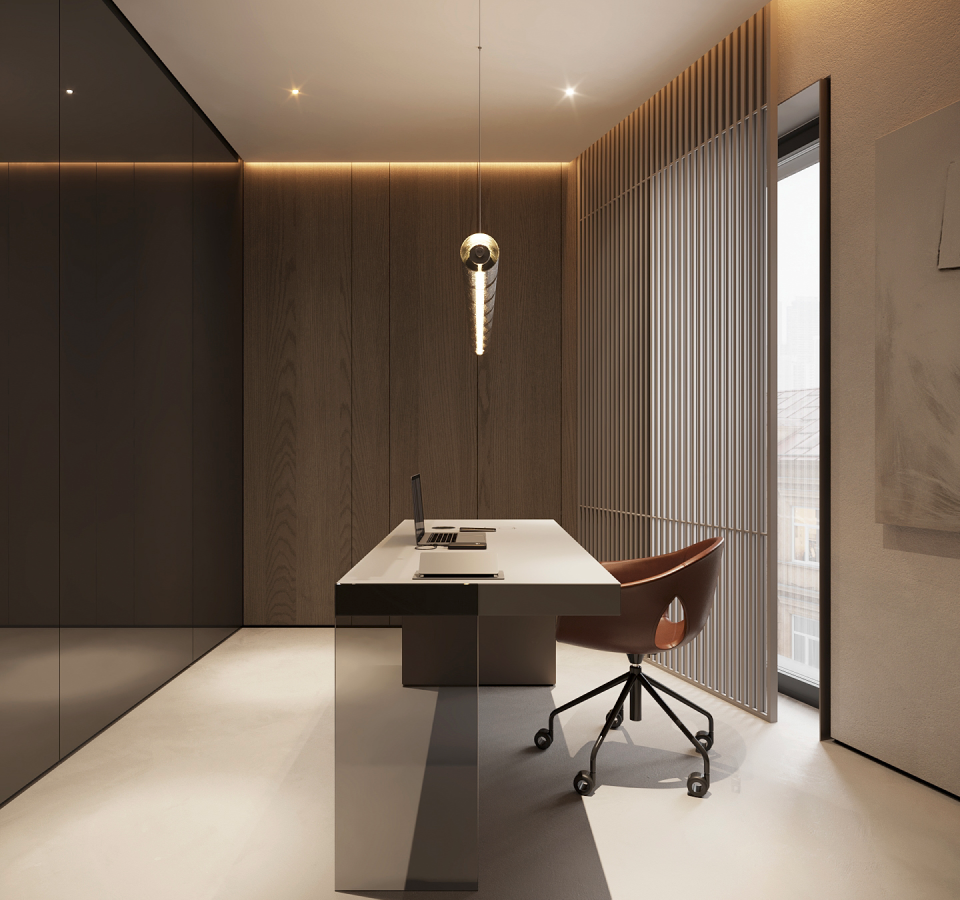
The first task for HILIGHT was to create an inspiring and motivating workspace that provides comfort and a sense of privacy for its users. Another important goal was to create an interior – a business card, presenting the company to potential business partners.
In the project, we focused on the highest quality and meeting all the criteria of a modern office. The functional layout was planned in such a way that the space was not only ergonomic but also facilitated free movement of people in different directions through all three levels of the office up to the rooftop terrace.

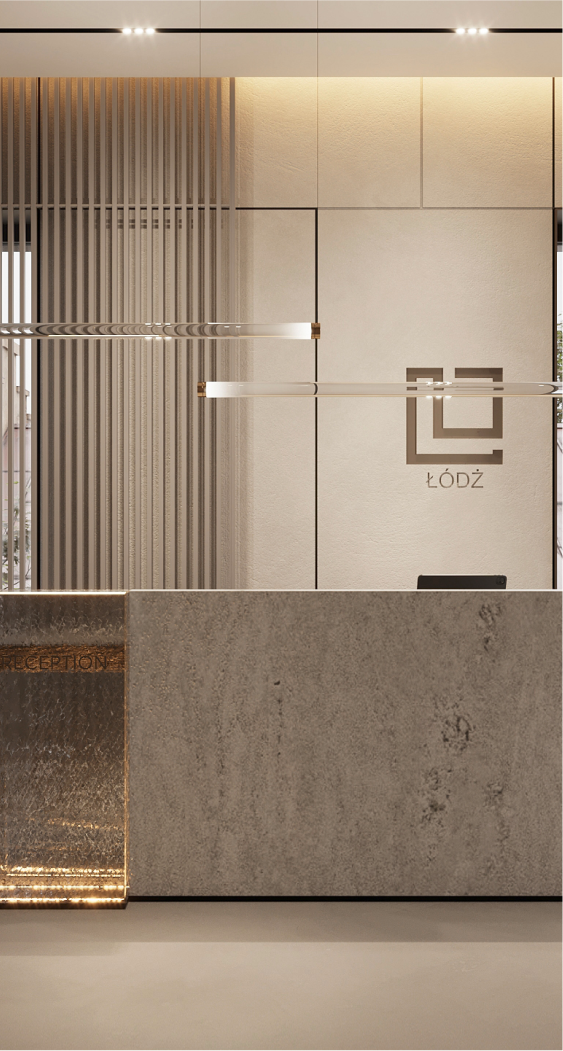



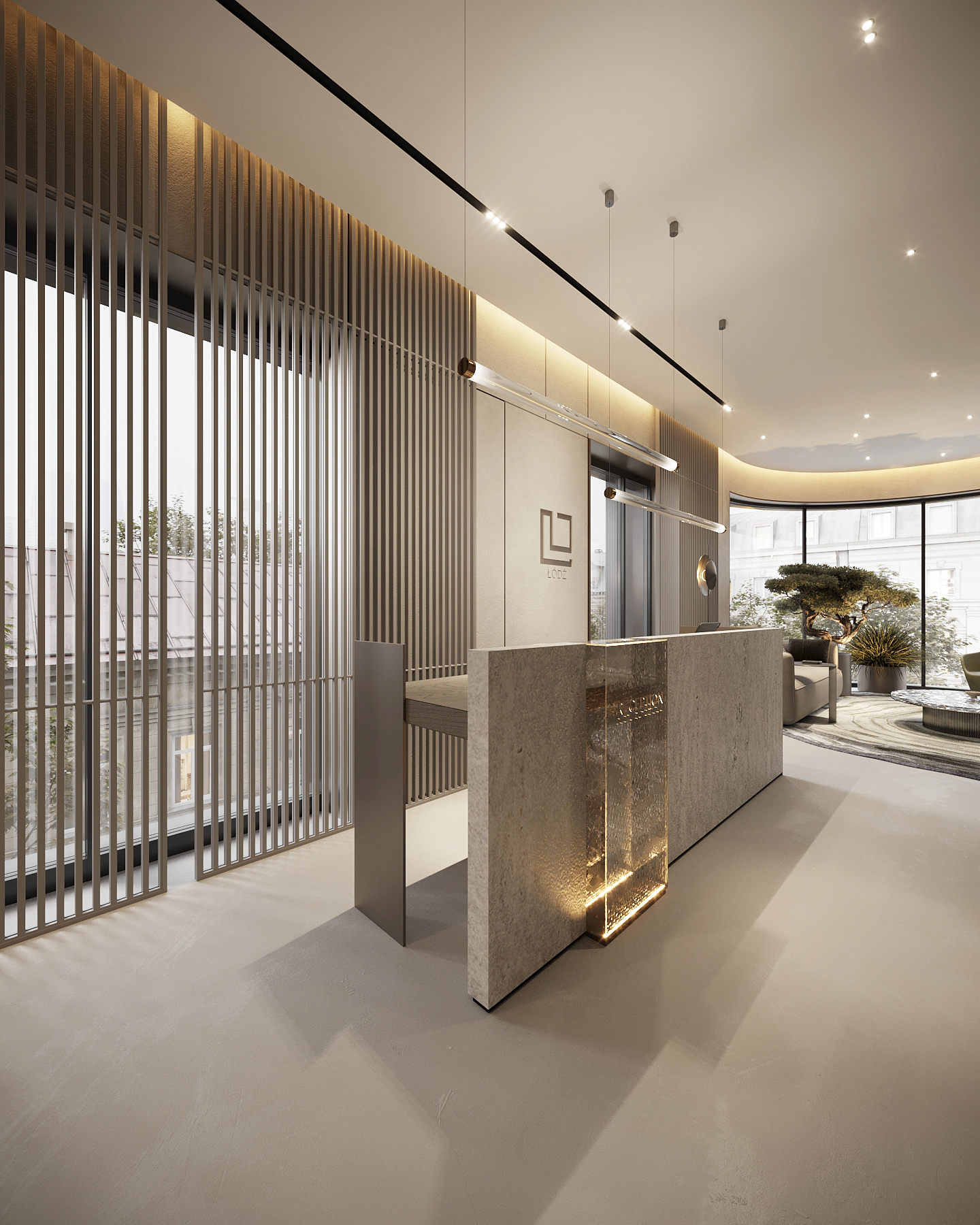
On the 4th floor of New Iron – the first level of the office, a reception island is placed, made of natural stone and decorated with brass panels and Venetian glass, highlighted by ambient lighting. Next to it is a cozy lounge area, where guests can enjoy beverages, admire the interiors and the city view while waiting for their meeting.
On the same floor, three spacious offices have been planned. A full balance between ergonomic layout and artistic details has been maintained. The interiors of the offices offer comfortable workspaces and capacious storage closets, accompanied by refined aesthetic accents.


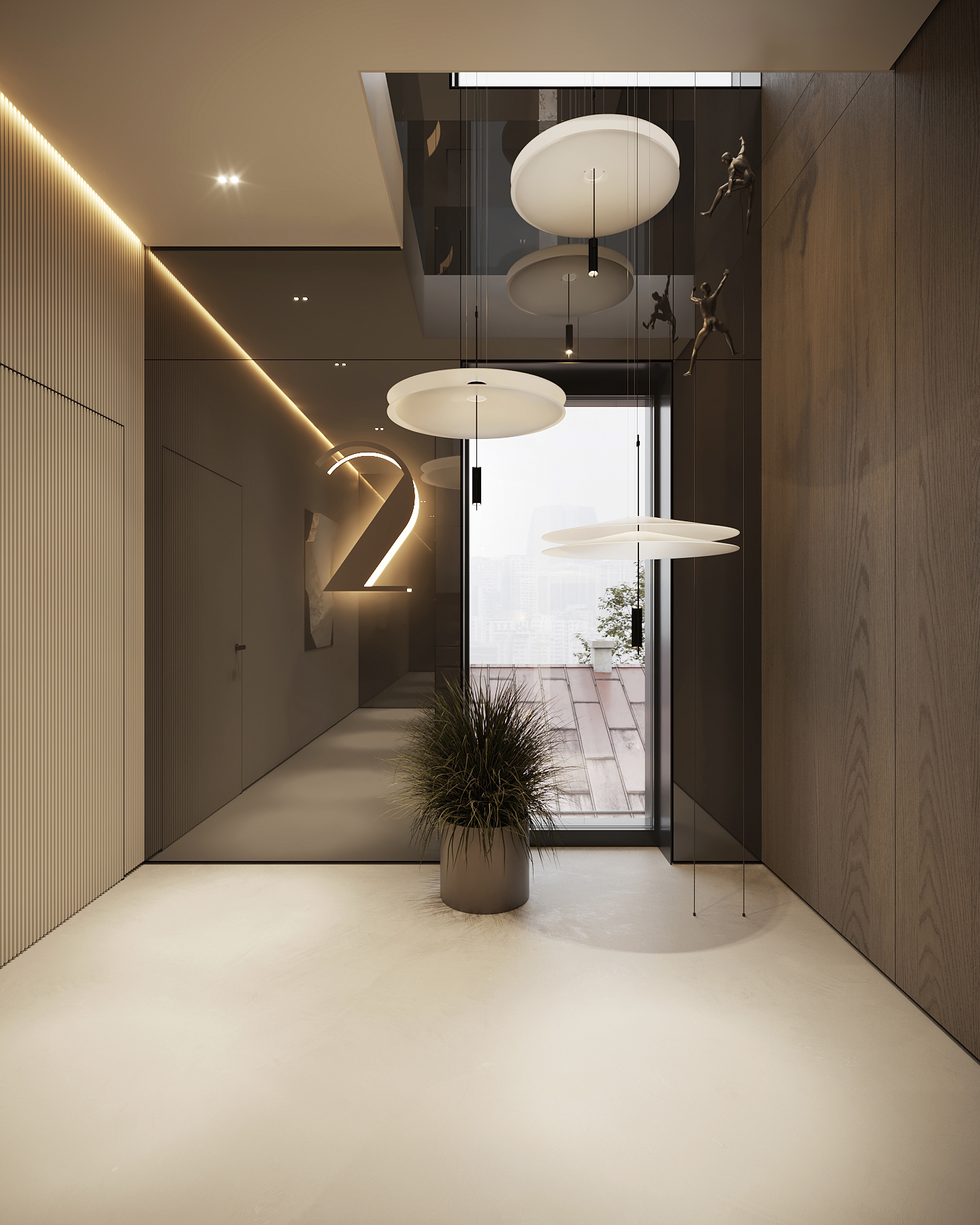
The second level of the office has been mainly designated for a large conference room, perfect for larger meetings and event organization.
The layout was designed to transform the space into an ideal place for communication, both comfortable and aesthetic, with an additional waiting area in the lobby and facilities. Additionally, on the same level, a space has been allocated for a large office with various arrangement possibilities – for example, arranged as a single-person office for the CEO.
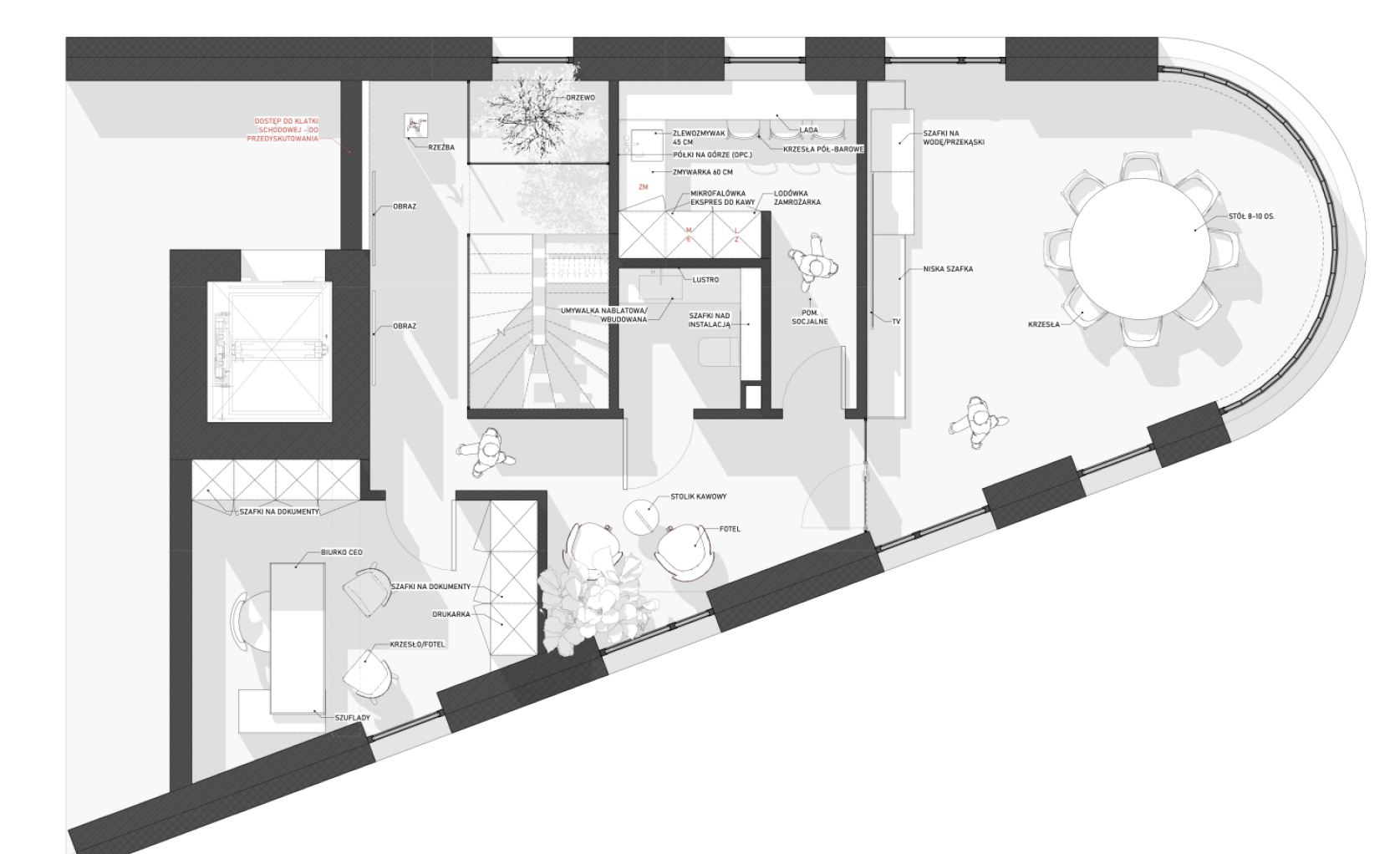


On the top floor, the largest office has been designed with panoramic windows and a comfortable lounge area for informal conversations.
Adjacent to it, there is a workspace that allows for comfortable team work of several people.


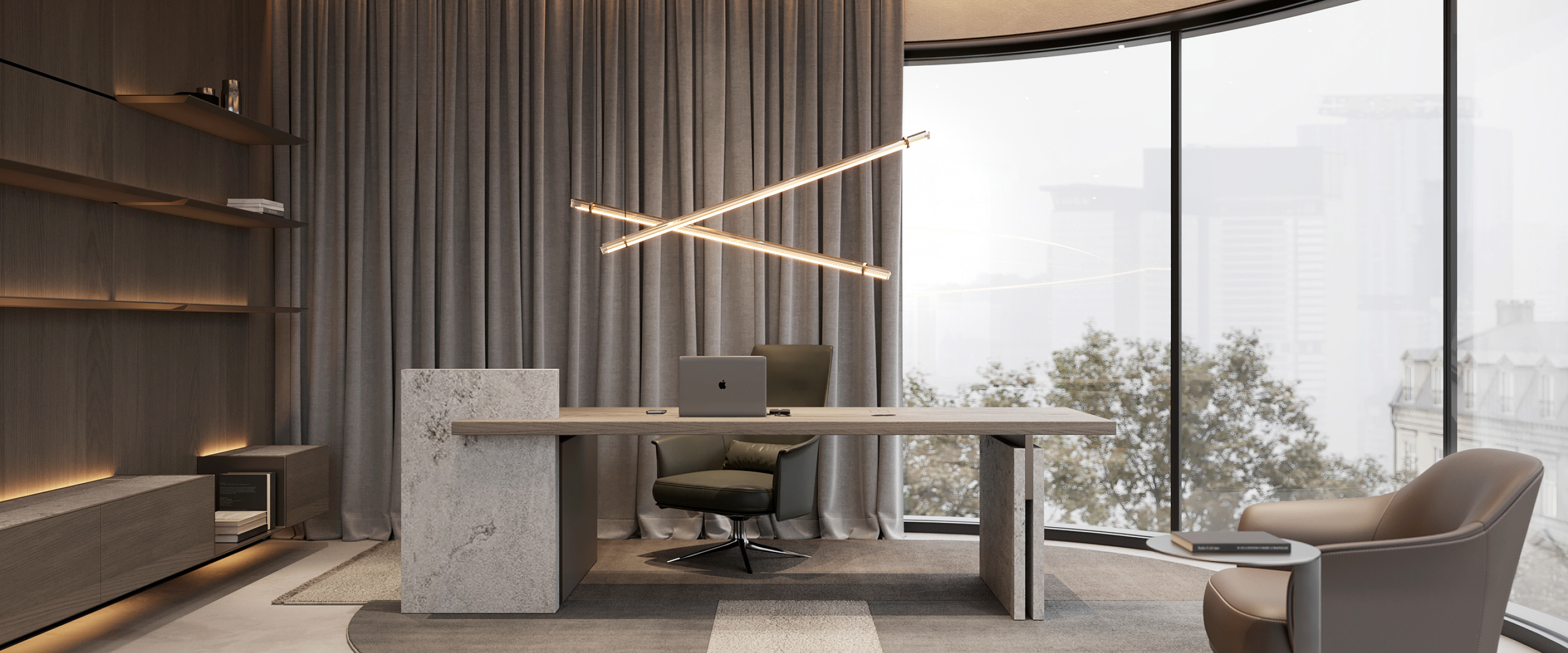


The design accommodates the comfortable sharing of office space by several different companies, using a common reception at the entrance and a conference room with facilities, placed on the middle floor for this purpose. Each floor is equipped with mini-kitchenettes and restrooms. Communication between the office levels is facilitated by representative stairs, adorned with natural stone and smoked glass, and an elevator.
An additional advantage of the prestigious office in the city center is access to an exceptional rooftop space designed for relaxation and organizing corporate events.



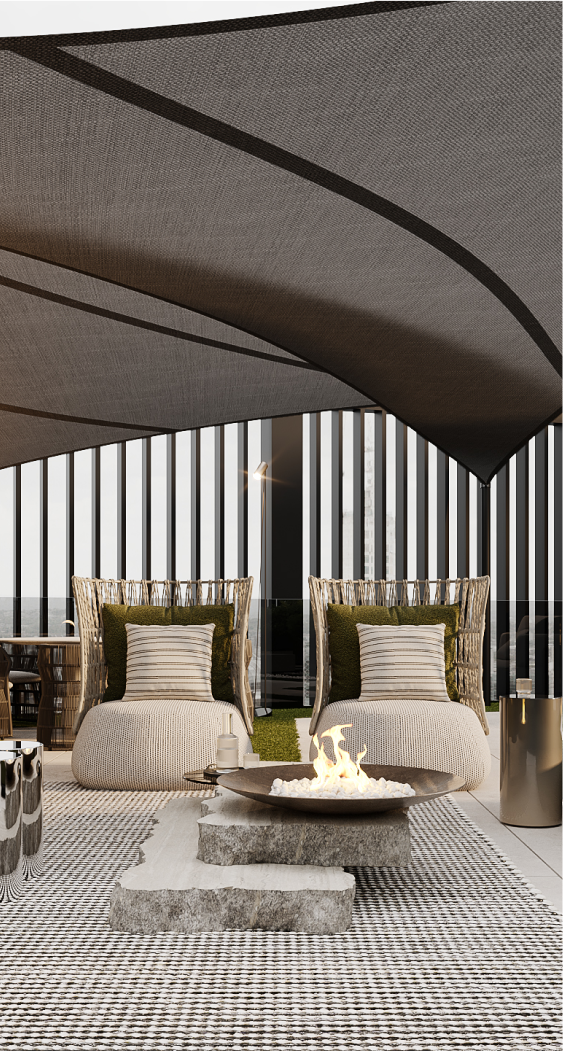
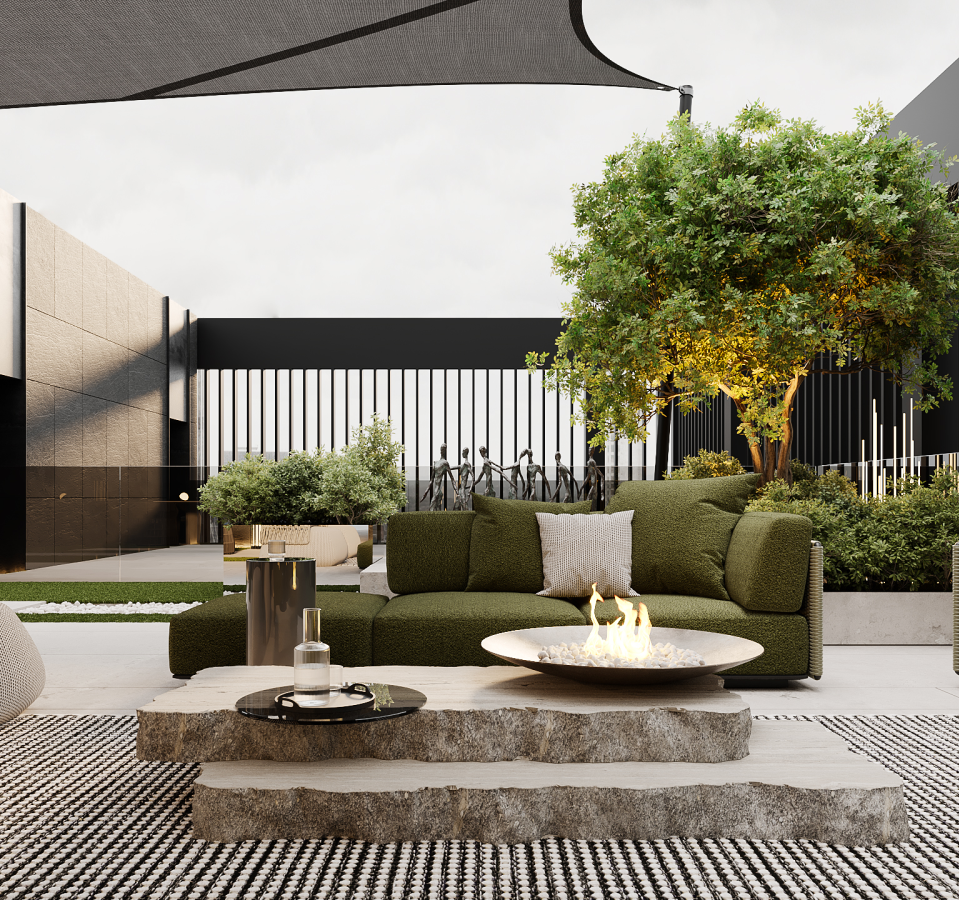
We offer flexibility in rental options – a spacious, multi-level office, perfect for a rapidly growing organization, or division into three autonomous units, ensuring privacy and independence for individual teams or smaller companies.
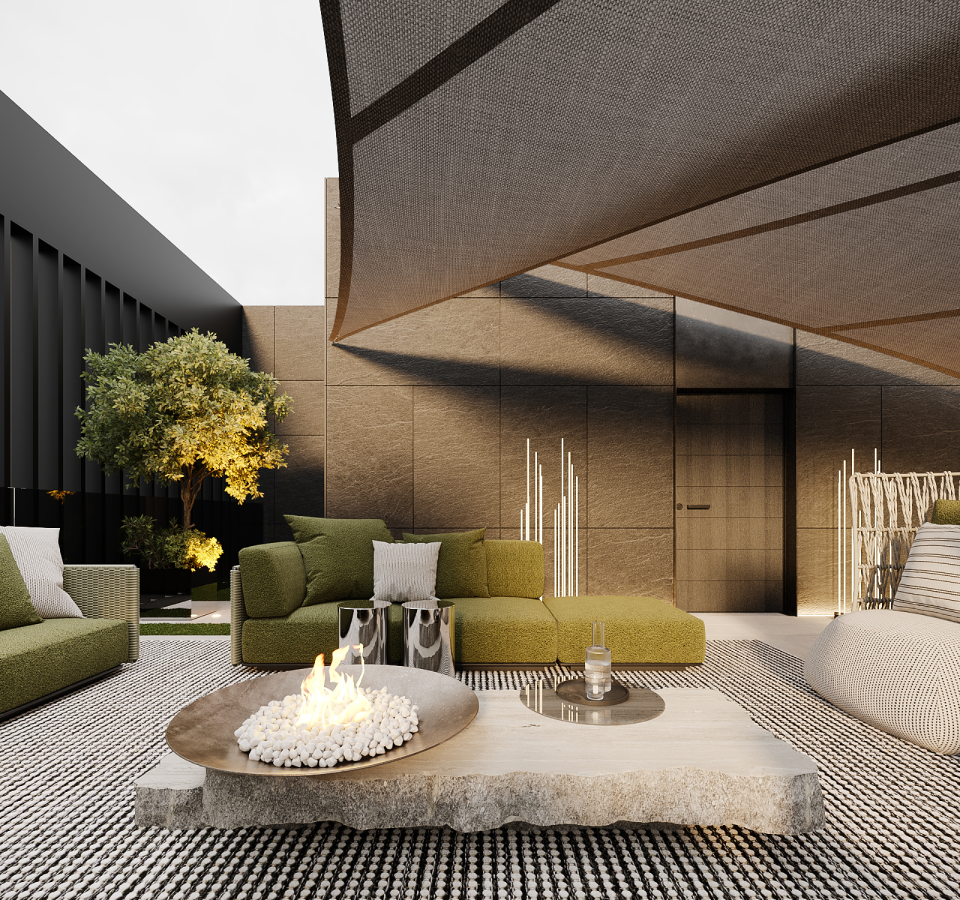
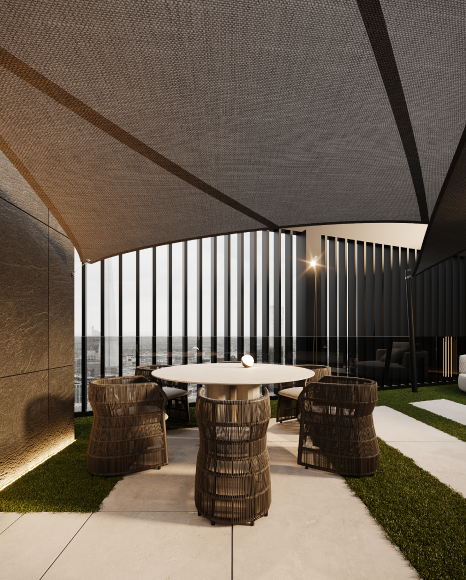
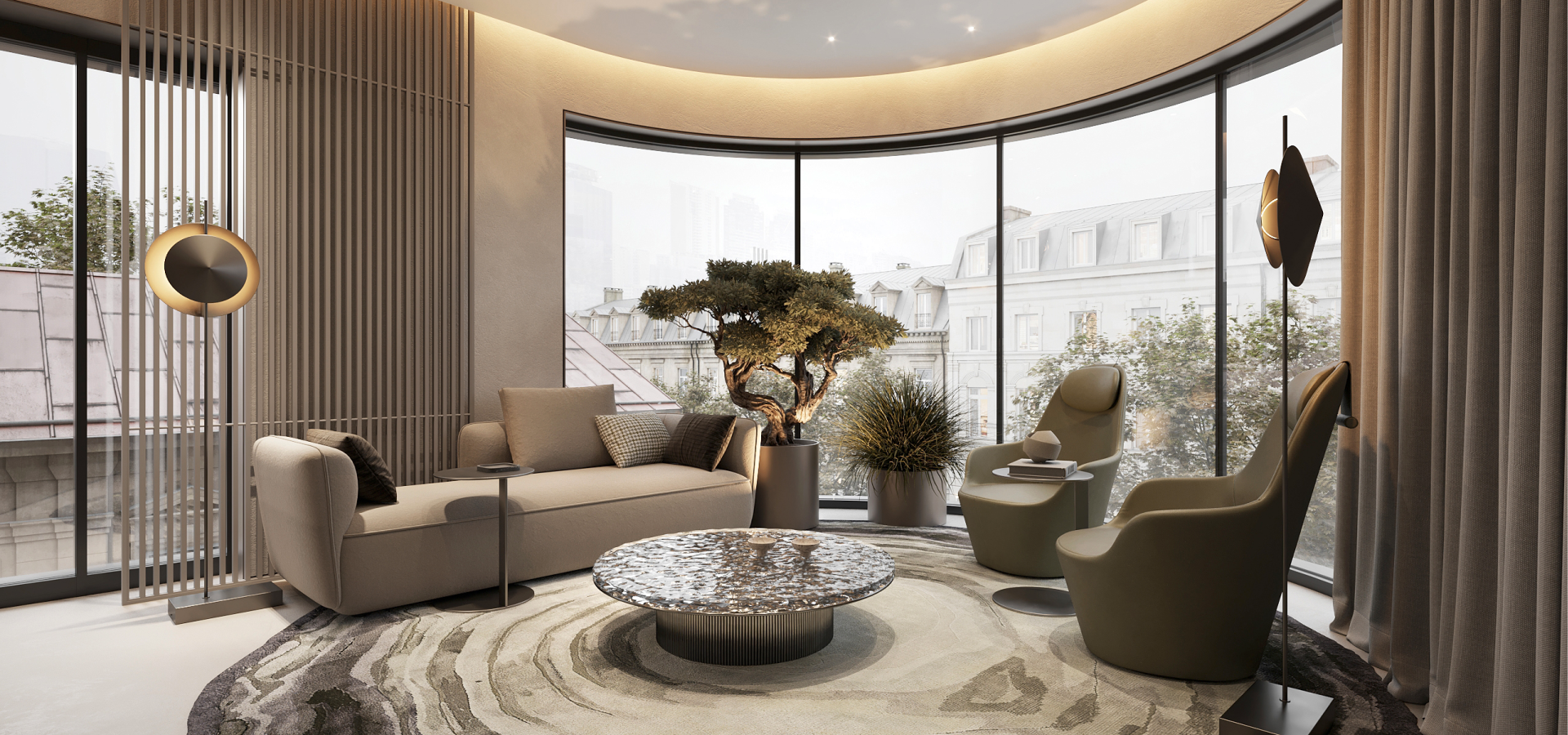
offer
Level 1: Reception, lounge area, 3 offices
Level 2: Conference room, office
Level 3: Office, lounge area, open space
To be finished according to the tenant’s expectations
To be agreed upon with the tenant
3 parking spaces, electric car chargers, quiet elevators, surveillance, rooms with 3m height
The office is located just 100 meters from Piotrkowska Street and 500 meters from the city center and Łódź Manufaktura.
This prestigious location provides access to business, cultural, and entertainment hubs, offering comfort and convenience for employees and clients alike.

New Iron
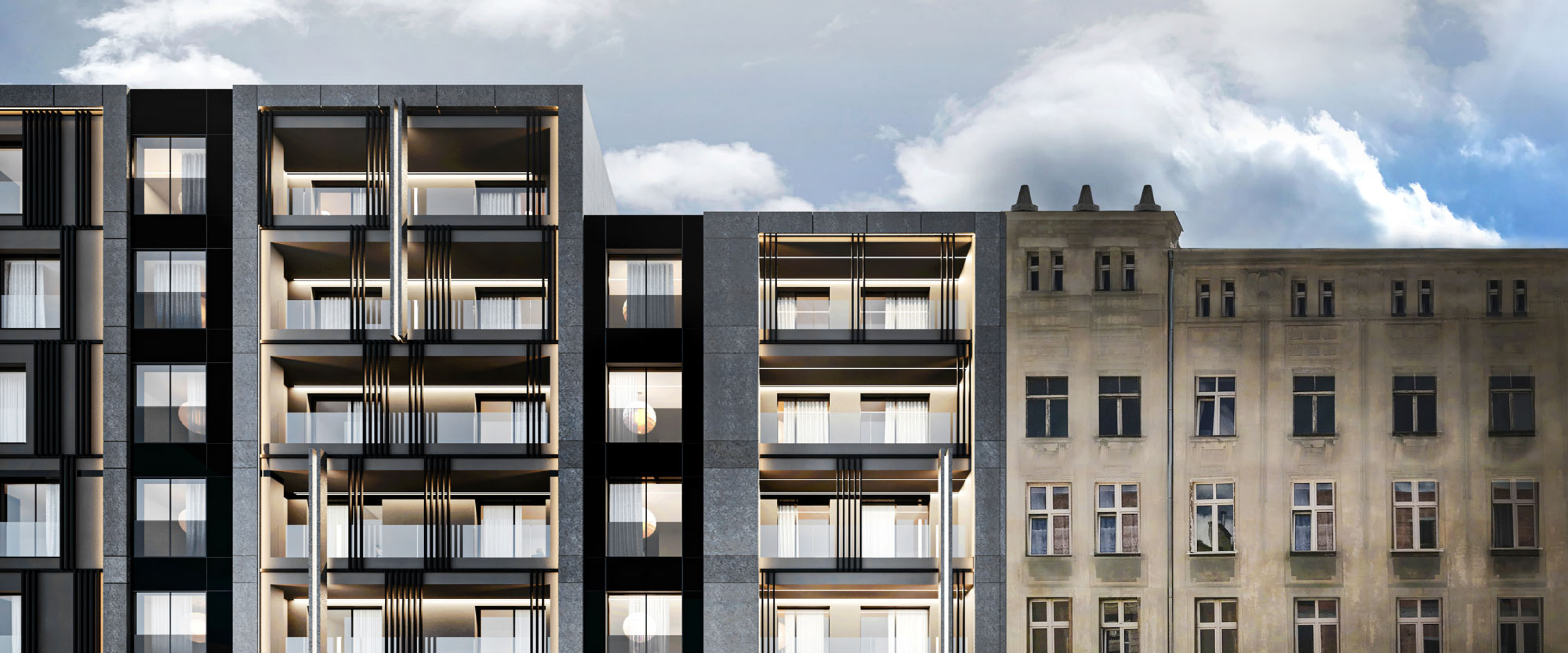


This exclusive investment in the city center combines inspiring interiors and five-star amenities with modern architecture. This building is a new, iconic symbol of dynamically developing Łódź.
The design of the apartment building with its distinctive tapering was created by the multiple award-winning Polish architect Marcin Tomaszewski from REFORM Architekt studio.
